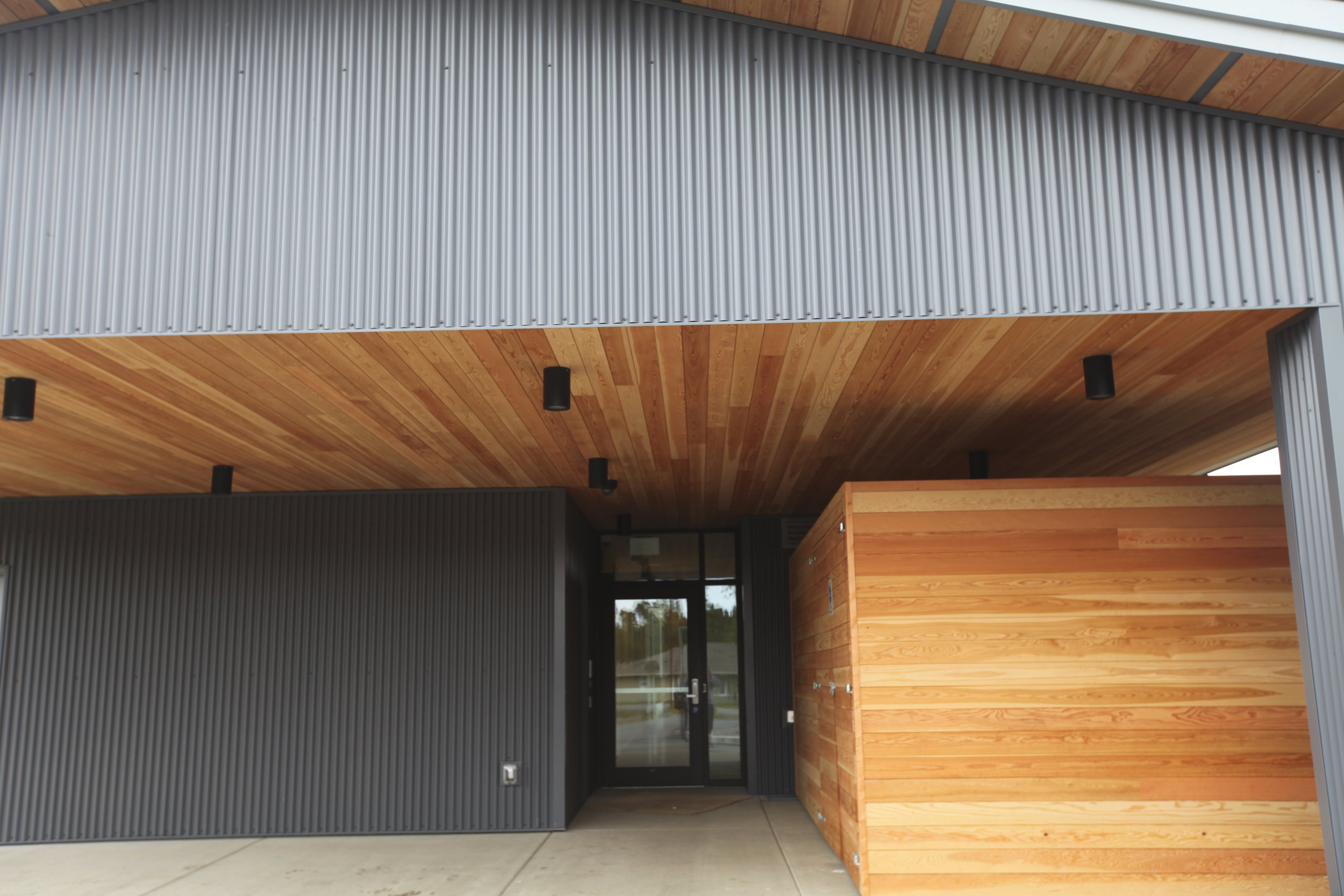Prophet River Multi-Purpose Building
Large timber framed building in Northern BC with a unique glulam and steel post and beam framing system running down the spine of the building and community gathering space.
with Roberto Pacheco, DN+A
Prophet River MPB
northern bc




Prophet River Multi-Purpose Building
Large timber framed building in Northern BC with a unique glulam and steel post and beam framing system running down the spine of the building and community gathering space.
with Roberto Pacheco, DN+A
Stz'uminus School
Ladysmith BC




Stz'uminus School, Ladysmith, BC
Award winning structural steel framed building with lower level green roof and "dancing" steel columns around play area.
This building recieved a wood design award nomination for the timber siding system.
with Charlotte Dunfield and Roberto Pacheco, DN+A
Huu-ay-aht Administration
West Coast Vancouver Island



Huu-ay-aht Administration Building, Bamfield, Vancouver Island, BC
Two storey building with partial basement built on the side of a steep sloping site, this building incorporated numerous glulam features including columns, beams, stairs and furniture. It also features a 6m cantilevered canopy from gang-nail trusses.
with Roberto Pacheco, DN+A
Yunest'in Health Centre
central bc





Yunesit'in HC won a BC Wood Design Award for small commercial buildings because of its design and detailing of the featured glulam front and rear canopies.
with Dave Kitazaki, DN+A
Tyhistanis Health
Esowista BC





Esowista Health Centre is a timber frame and glulam building with glulam purlins, structural steel columns and featured architectural concrete.
with Jeff Gravisitin, DN+A
Lytton School
Lytton, BC




Lytton School is a steel and glulam building with a partially below grade gymnasium and lower floor. Steel and timber cantilevered sunscreens complete this building.
With Jeff Gravisitin and Roberto Pacheco, DN+A
Sliammon Government House
Sunshine Coast, BC






Sliammon Government Building is a timber frame building with a double height event space with leaning heavy timber posts supporting a hidden steel spine beam which in turn supports glulam ribs hung from the underside of the steel ridge beam.
with Dave McIntyre and Paul Davies, DN+A
Cowichan Gaming Centre
Duncan, BC



Cowichan Gaming Centre is a steel frame building built over an above grade concrete parkade with glulam featured canopies over the entrances.
with Jeff Gravisitin, DN+A
Yekooche Health Centre
Central BC




Yekooche Health Centre is a timber framed mid-size building with featured glulam beams in the lobby and at the ambulance bay.
with Jeff Gravistin and Jamey Richards, DN+A
Metlakatala Health Centre
Near Prince Rupert BC



Metlakatla Health Centre is a simple efficient stick frame structure built off a raft slab footing on soft soils. The double cantilever canopy was achieved with gang-nail trusses supported on flush mounted and hidden parallam beams.
with Paul Davies and Dave McIntyre, DN+A
Gitwangak Health Centre
central bc




Gitwangak HC is a wood frame building with featured steel exterior columns and a concrete entrance cover.
with Jamey Richards and Jeff Gravistin, DN+A
Prophet River School
North Eastern BC



Prophet River School was the sister project to the Prophet River MPB and so shared some of the architectural features such as the butterfly roof effect, which was achieved here through a custom gang-nail truss system. Peeled heavy timber columns completing the canopy on two sides of the building were the featured structural elements on this building.
with Paul Davies and Roberto Pacheco, DN+A
Pacheedaht Health Station
West Coast Vancouver Island




Pacheedaht Health Station is a tiny timber framed building in the high seismic zone of Vancouver Islands West Coast. It features a pitched back wall set at 90 degrees to the slope of the mono pitched roof, which was constructed with cantilevered glulam beams in turn supported off circular steel columns along the glazed wall.
with Dave McIntyre and Andrew McClean, DN+A
Lower Similkameen MPB
similkameen valley, BC




Lower Similkameen MPB is a timber framed two storey building and gymnasium built on the side of a mountain and so requiring extensive retaining walls, including a gabion wall system and traditional concrete cantilevered walls. It features a central two-level entrance way with leaning walls and randomly laid out circular steel columns along the length of the building supporting the canopy. It also features curved stairwell designed and built entirely out of stick framing and plywood.
with Roberto Pacheco and Vivian, DN+A
Seabird Island School
Agassiz, BC




Seabird Island School is a post and beam structure with a green roof on the single story sections. Custom glulam beams and columns, including faceted glulam exterior posts with cruciform connectors top and bottom.
With Dave McIntyre, DN+A
Lax Kw'alaams School
Port Simpson, BC


Lax Kw'alaams School is a steel framed school with lightweight steel stud and plywood framed shearwalls.
This system significantly reduced the costs over traditional braced framed lateral systems.
It also features a custom folded steel plate stairway in the lobby.
with Dave McIntyre and Fraser Dow, DN+A

