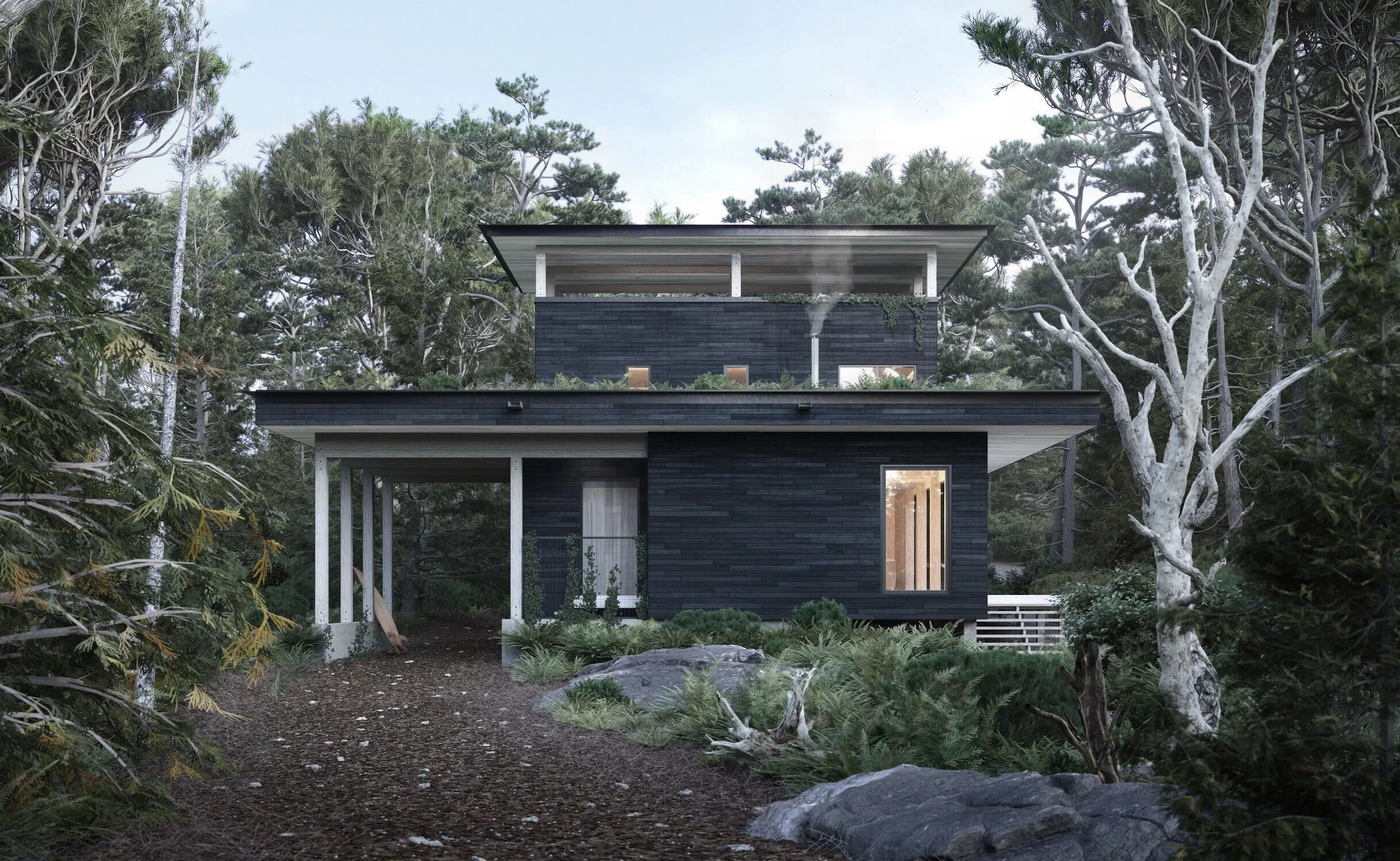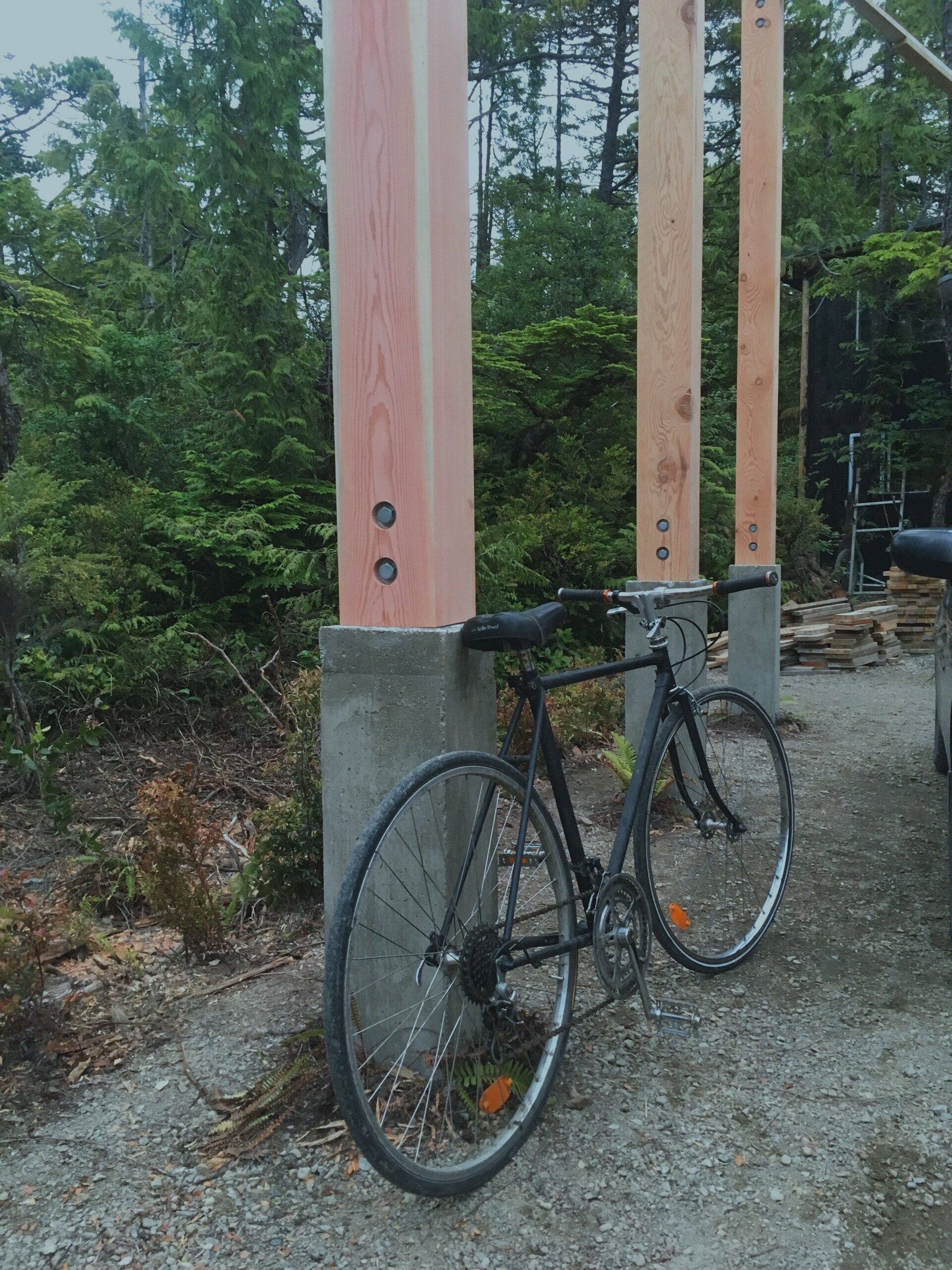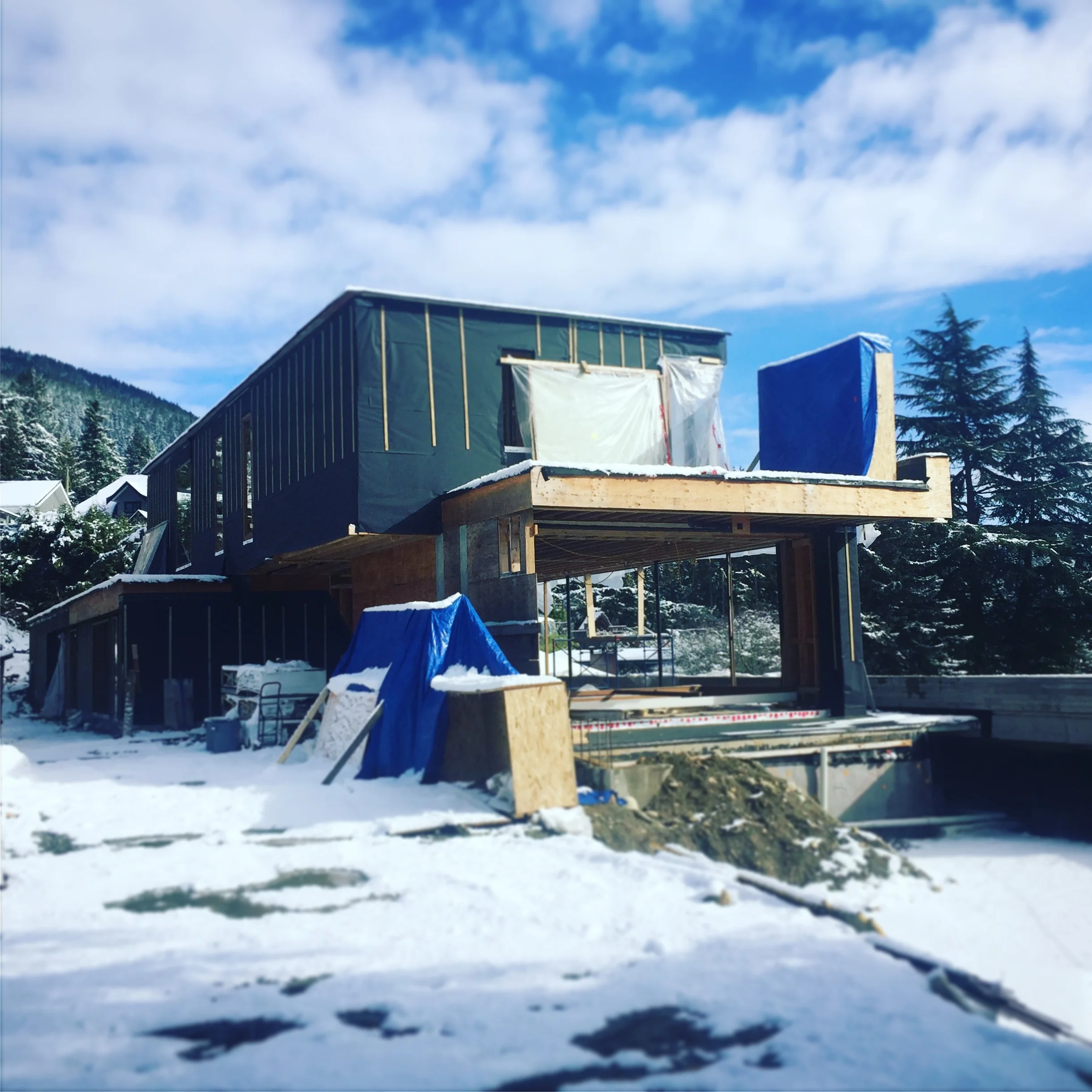Cross Laminated Timber (CLT) home with 100% hidden connections. The cabin had to be built above the flood plane with resilient material so the above grade basement is constructed out of concrete and the carport is completed with a steel frame.
Architectural Collaborator (Little) Paul Davies

































![Living Room[6039].JPG](https://images.squarespace-cdn.com/content/v1/5a5d28e34c0dbff23a89e378/1519595270121-5HBZPUROSIWYOZZD5TMG/Living+Room%5B6039%5D.JPG)










